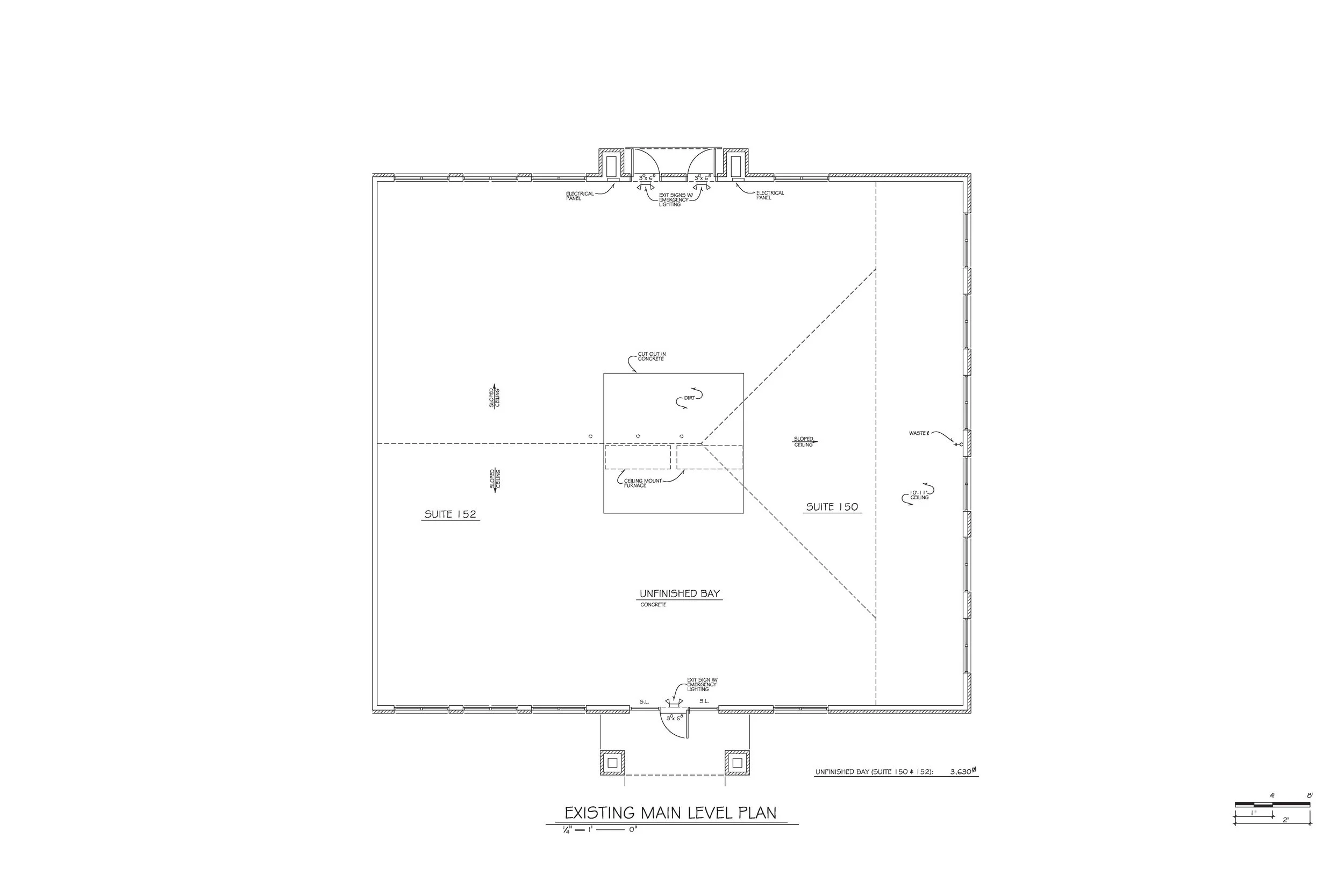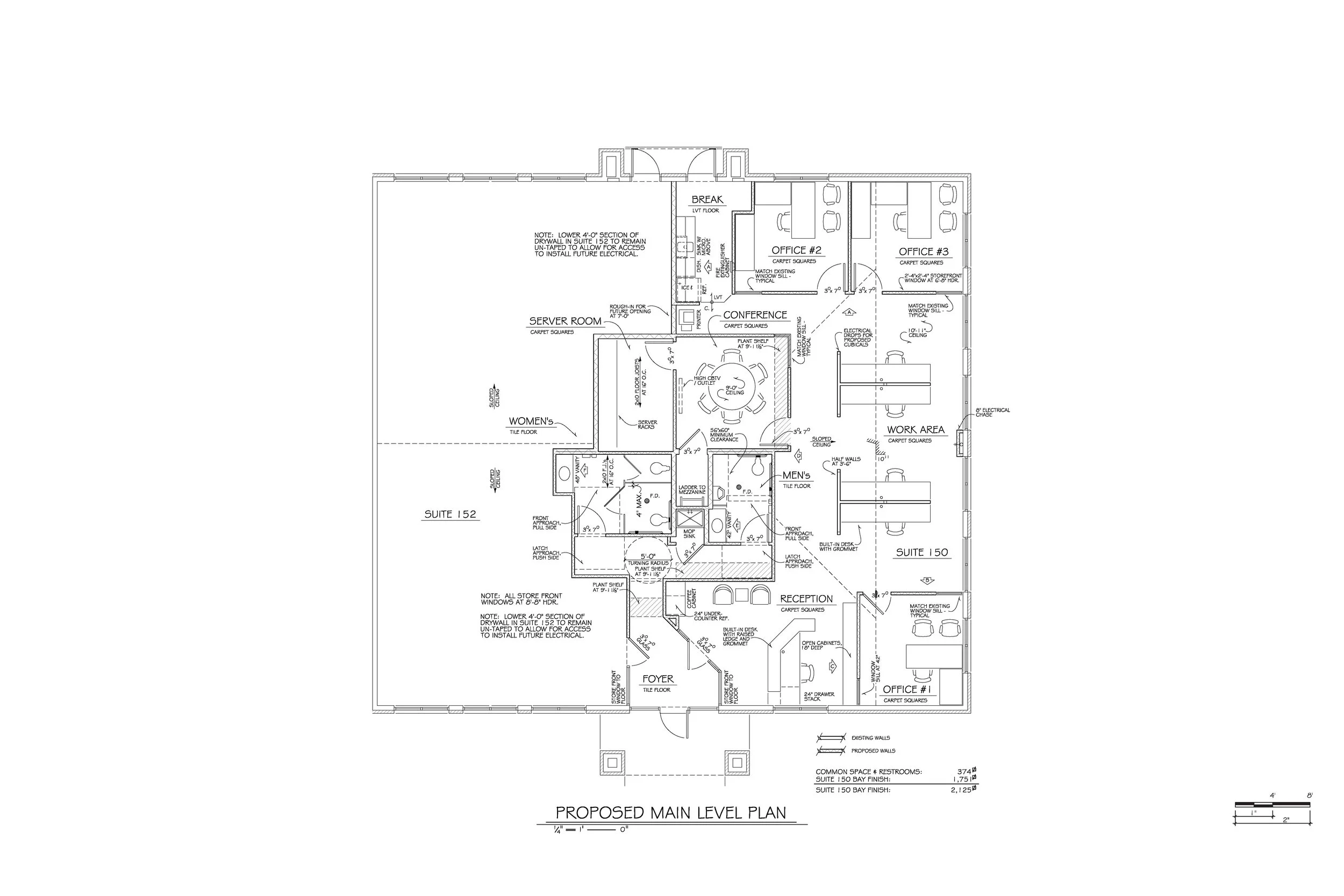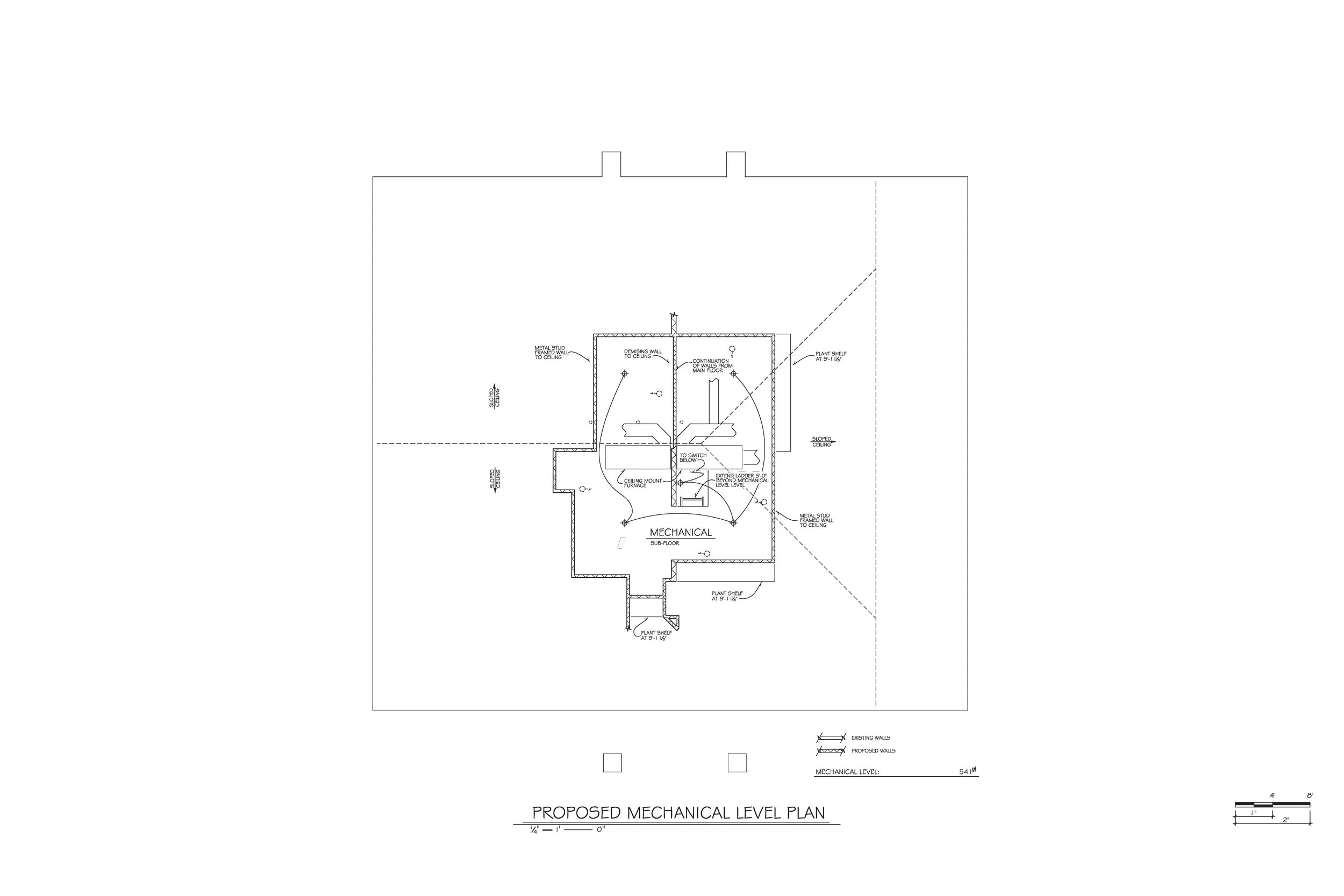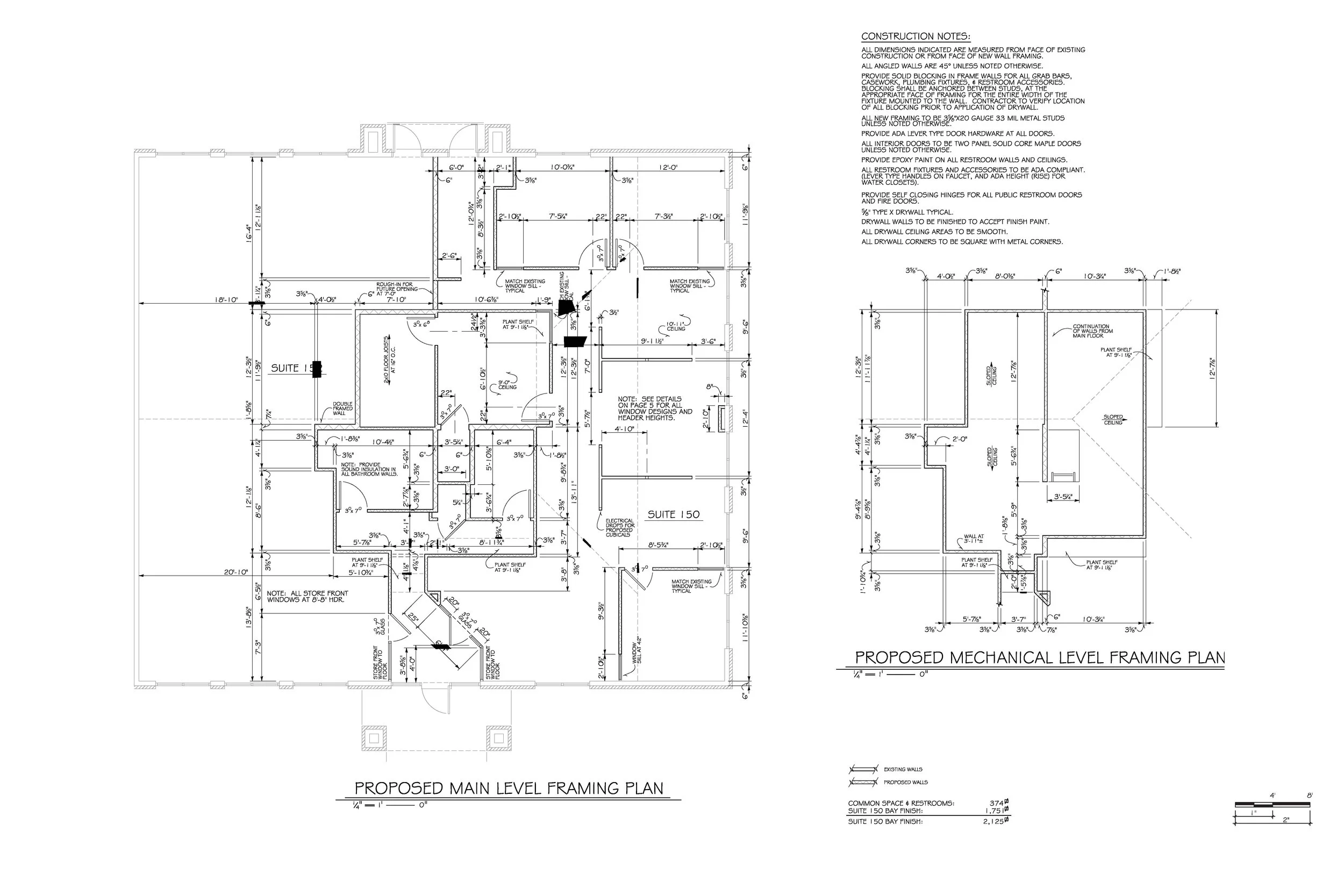Peak Office Space Remodel
*
Peak Office Space Remodel *
Where | Omaha NE
When | 2022
This office space remodel and finish features a functional and flexible layout designed for productivity and comfort. Upon entry, a large, bright foyer creates a welcoming first impression, leading to two separate suites (150 and 152), allowing for single or multi-tenant occupancy. This project focuses specifically on the finishing of Suite 150.
Suite 150 is thoughtfully designed with a notable reception area serving as the central hub, offering a professional and inviting entry point. Beyond the reception, a spacious central workspace promotes collaboration and flexibility, accommodating multiple workstations with room for future expansion. Surrounding this area are three private offices for focused tasks or executive use, along with a nearby conference room, providing a formal setting for meetings and client interactions. Key amenities located at the building’s core include ADA-compliant restrooms for accessibility, a functional break room, and a server room dedicated to housing the office’s tech infrastructure.
The voluminous core of the building is efficiently utilized with a loft area serving as the mechanical room. The design features tall, sloped ceilings that enhance the sense of spaciousness and openness throughout the office. An abundance of large windows, paired with the high ceilings, allows ample natural light to flood the interior, creating a bright and airy atmosphere. This combination of sloped ceilings and expansive windows gives the space a modern, open feel, fostering a pleasant and productive work environment.
Prioritizing efficiency, accessibility, and comfort, the layout includes wide doorways and compliant facilities, ensuring inclusivity. Overall, the design offers a professional, adaptable, and user-friendly environment suitable for various office needs.




