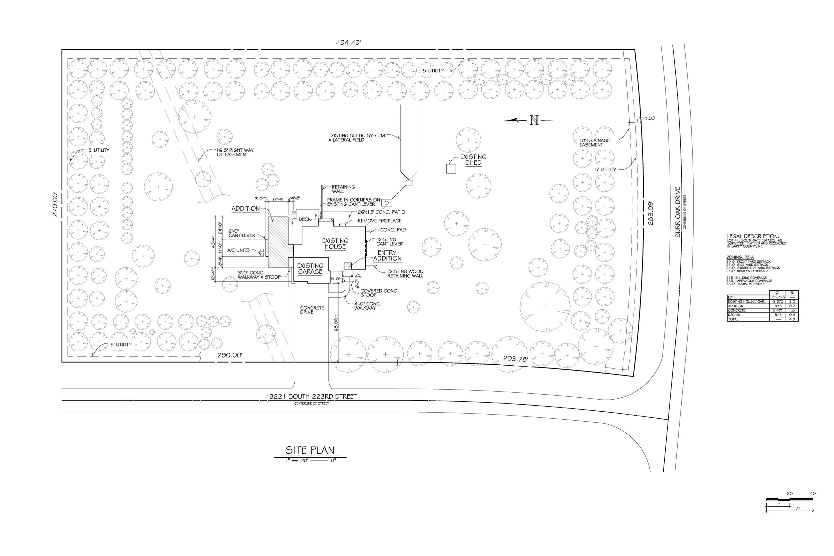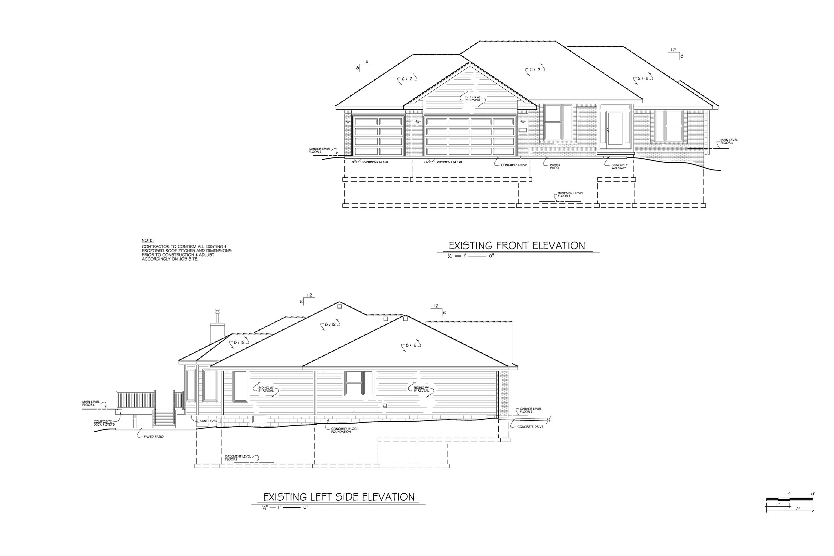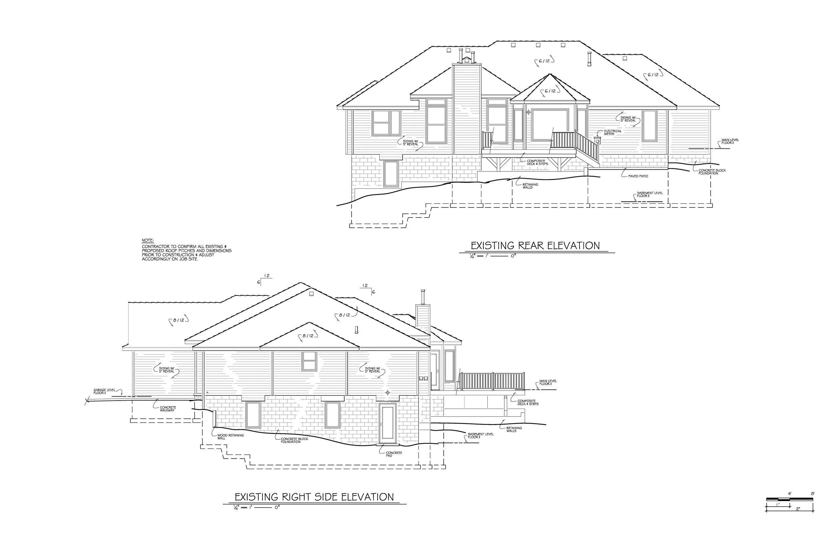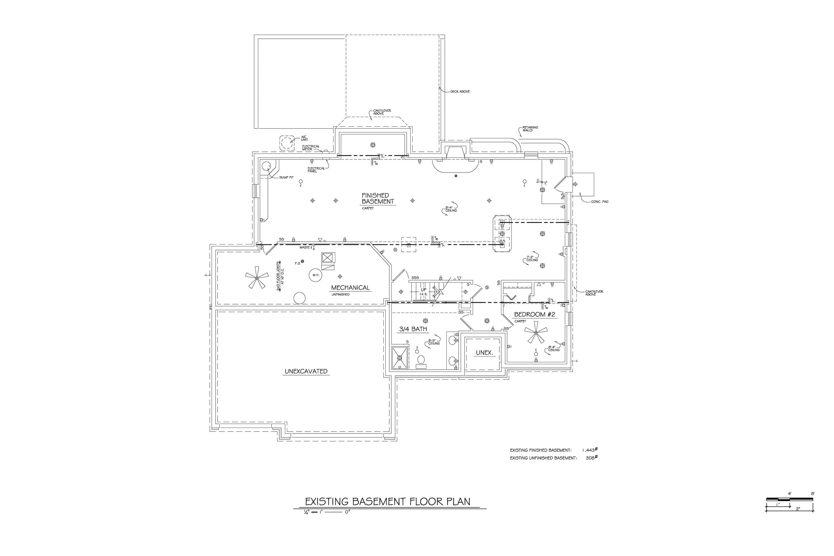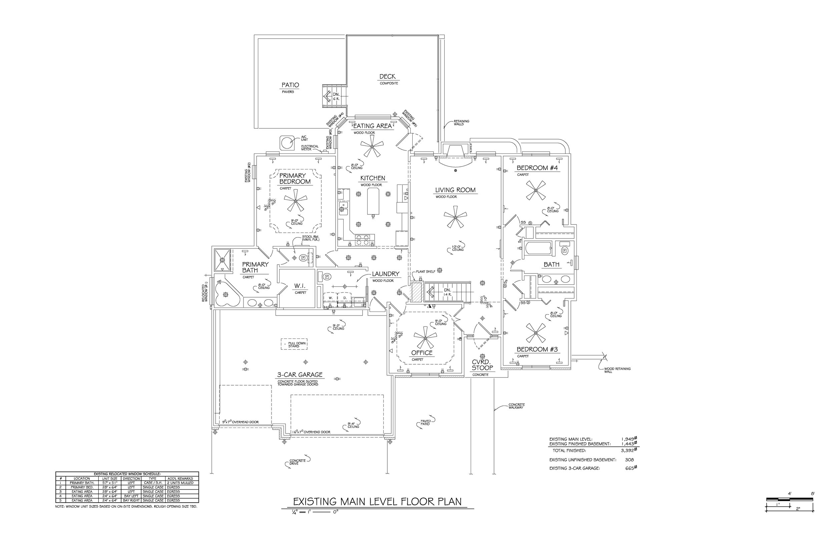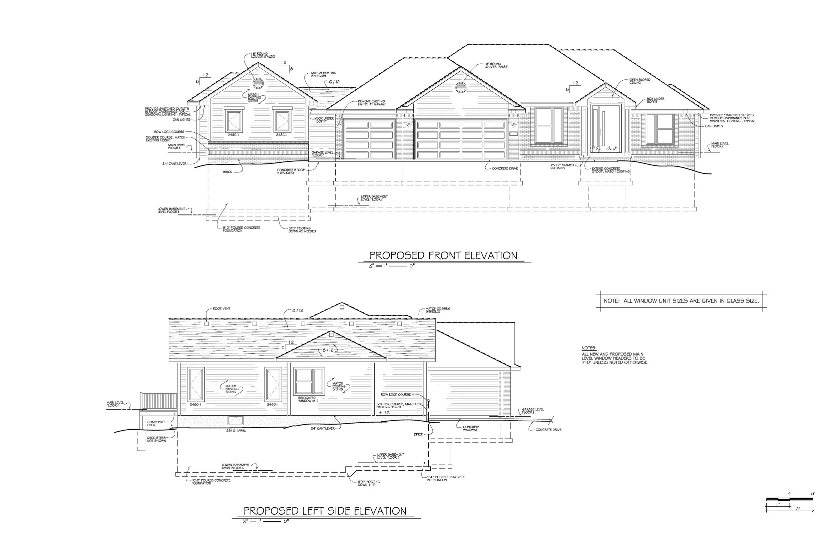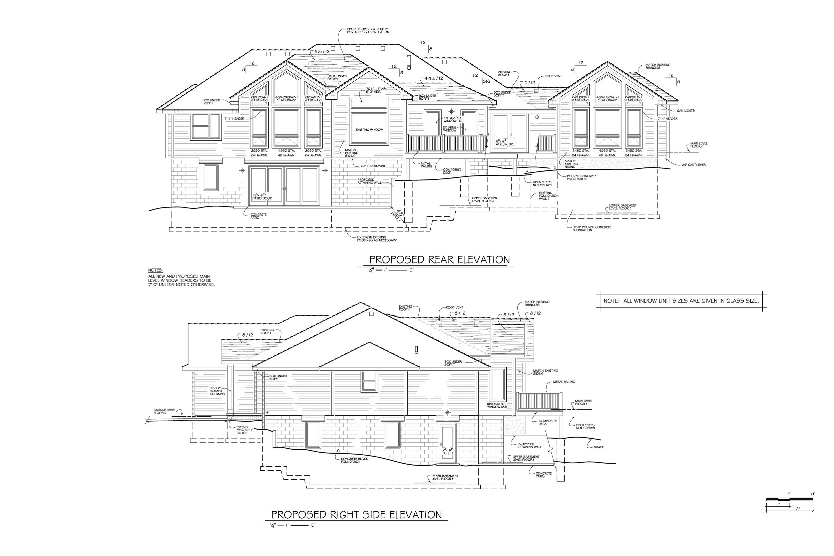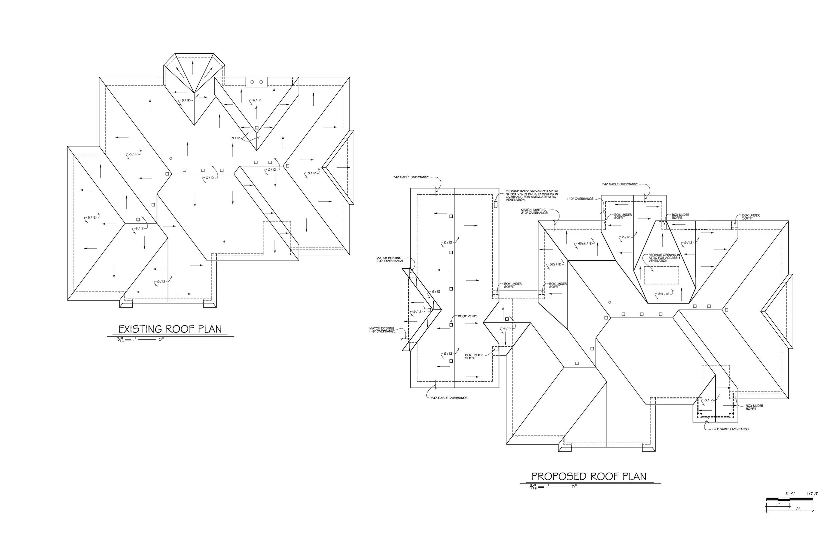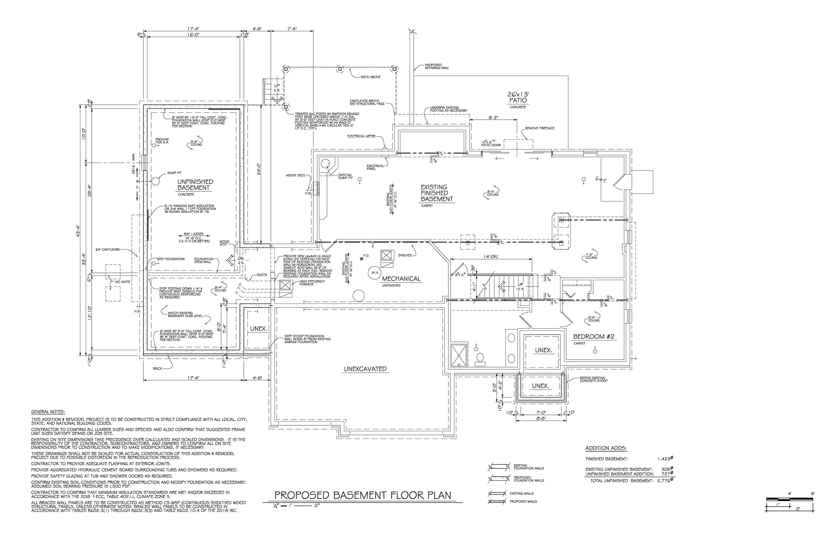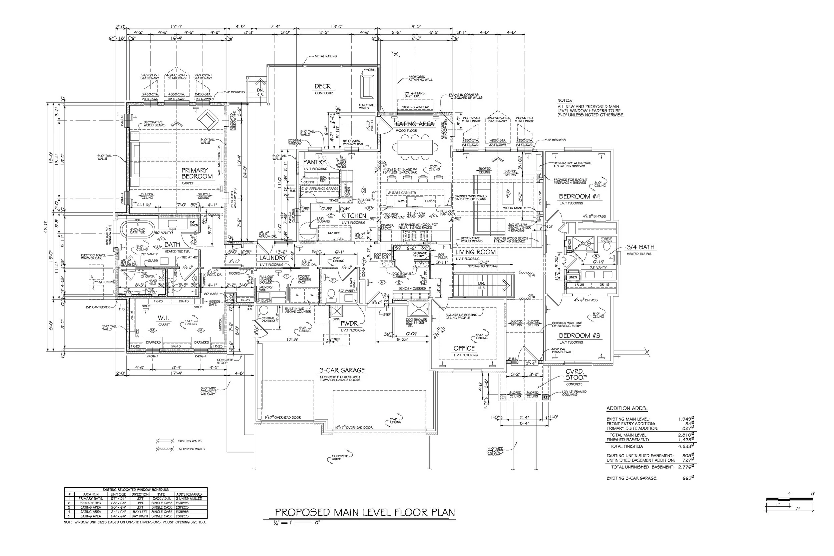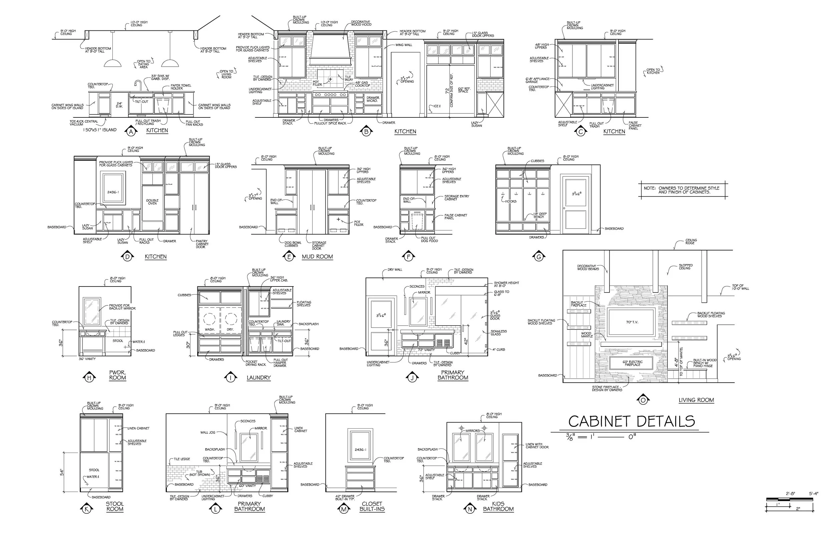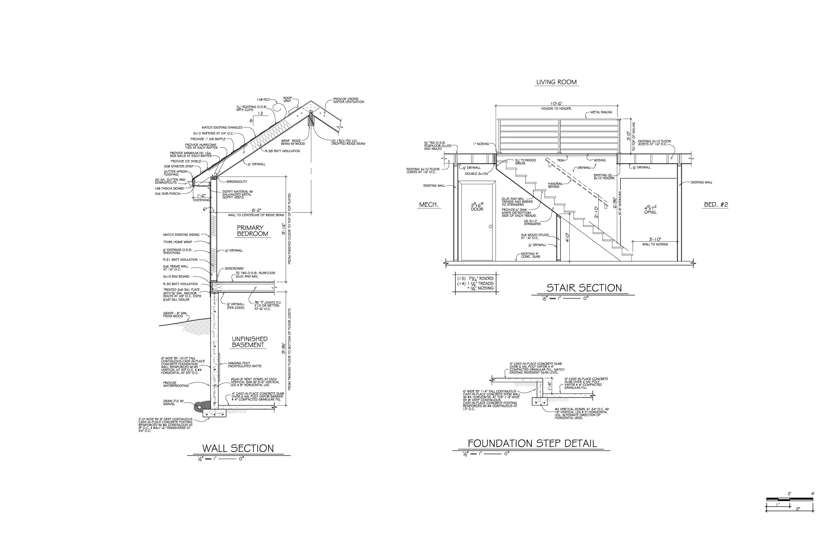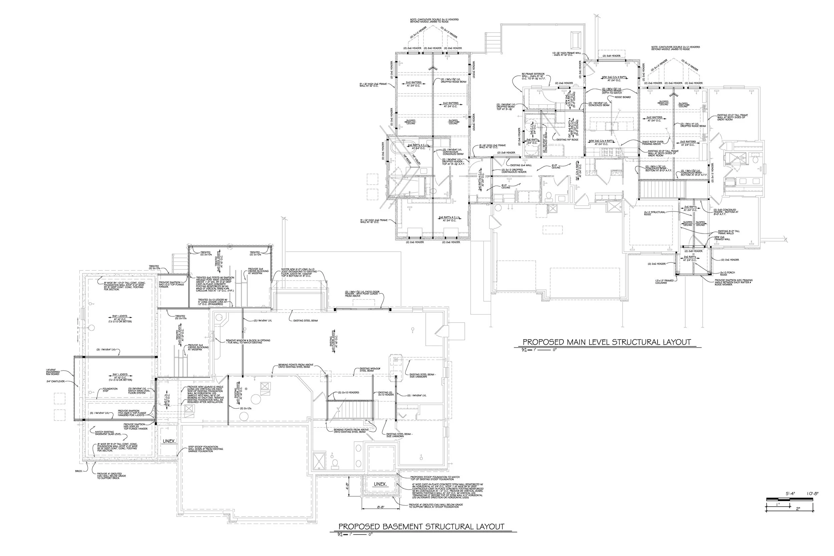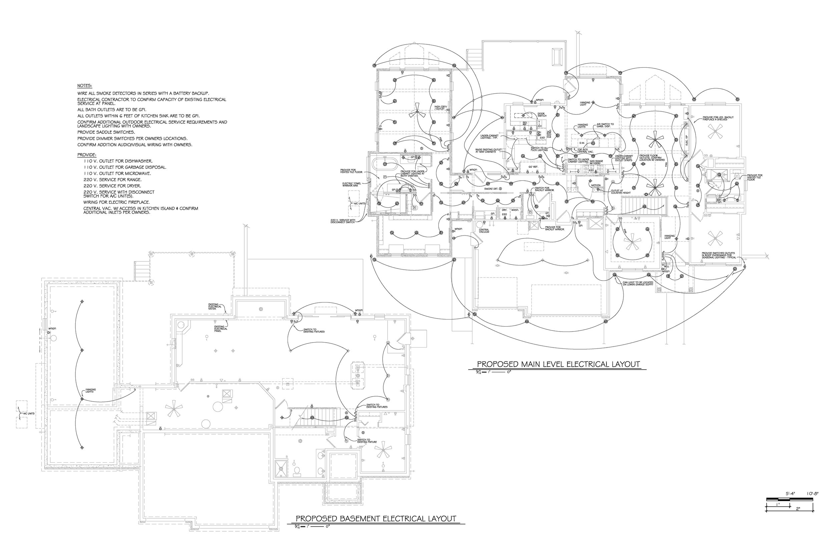Fraser Residence
*
Fraser Residence *
Where | Omaha NE
When | 2023
This project transforms a traditional ranch-style home, elevating it with modern, functional, and luxurious living spaces while preserving its original architectural charm. The remodel and addition introduce a welcoming front entry, a complete renovation of the main living areas, and a spacious primary suite expansion, seamlessly blending contemporary design with practical upgrades for a home that exudes both style and comfort.
An open-concept floor plan enhances the connection between the kitchen, dining, and living areas, allowing natural light to flow freely and creating an expansive, airy environment perfect for both daily living and entertaining. Beyond these central spaces, the remodel prioritizes efficiency and organization, featuring a well-appointed powder room, mudroom, and laundry room, all designed with smart storage solutions to meet the needs of a modern household.
A new primary suite is added to the side of the home, offering a serene retreat with ample space for relaxation. This private wing includes a light-filled bedroom, a luxurious en suite bathroom, and a custom walk-in closet, all designed for both comfort and convenience. The seamless integration of the bedroom, closet, and laundry room enhances the functionality and flow of this space, creating a cohesive and intuitive layout.
With a focus on both aesthetics and practicality, this remodel transforms the home into a sophisticated, highly functional, and welcoming space designed to enhance everyday living.
