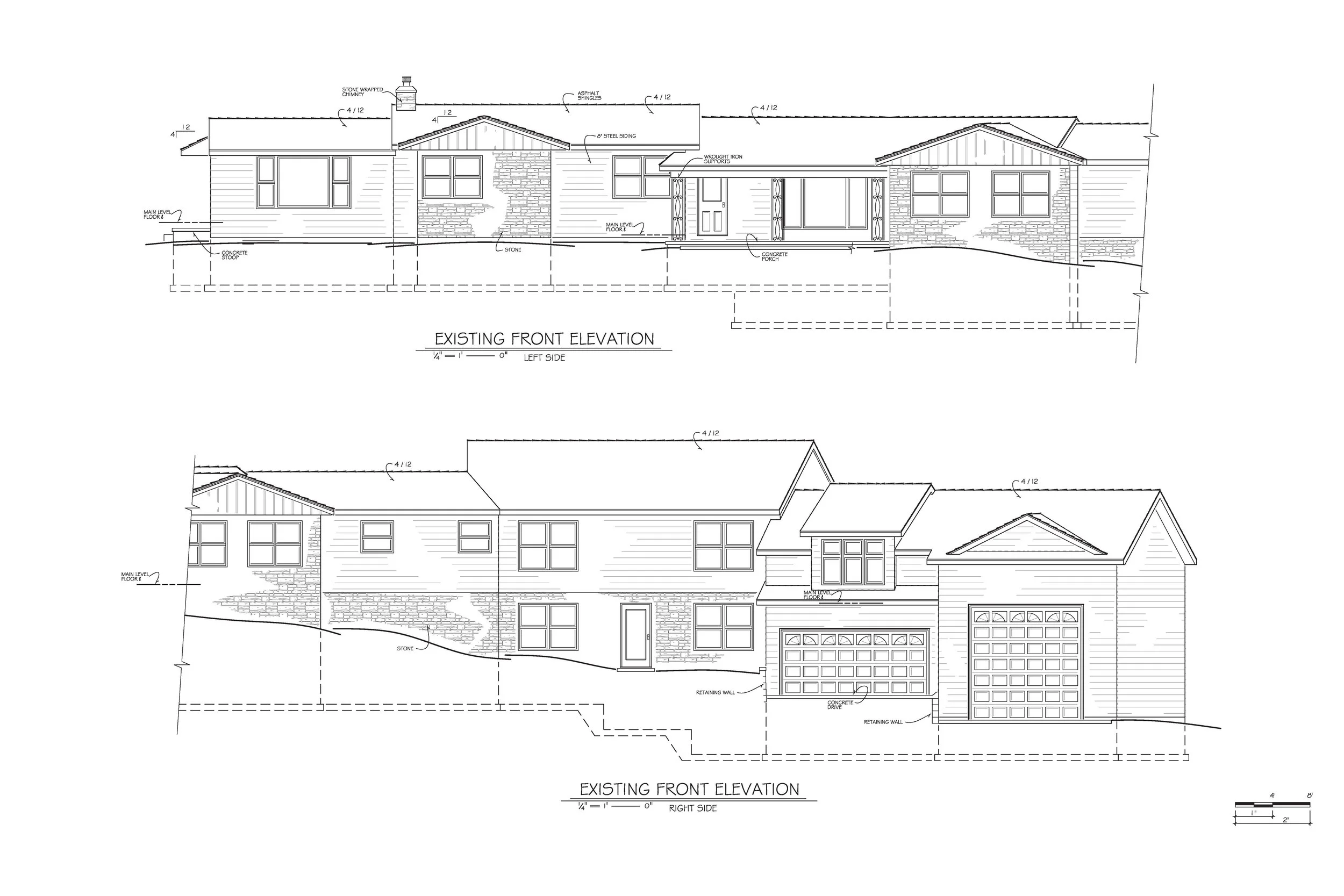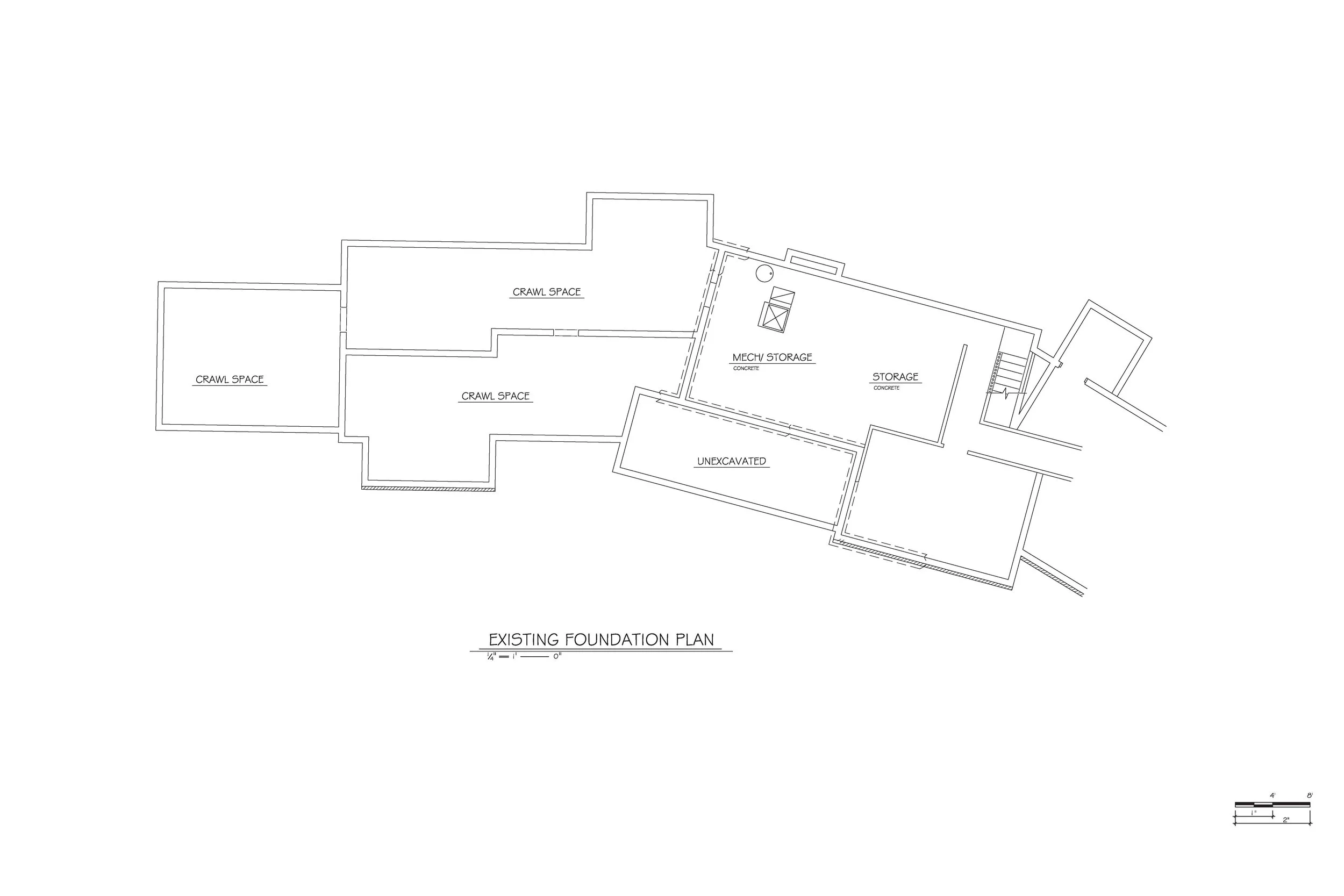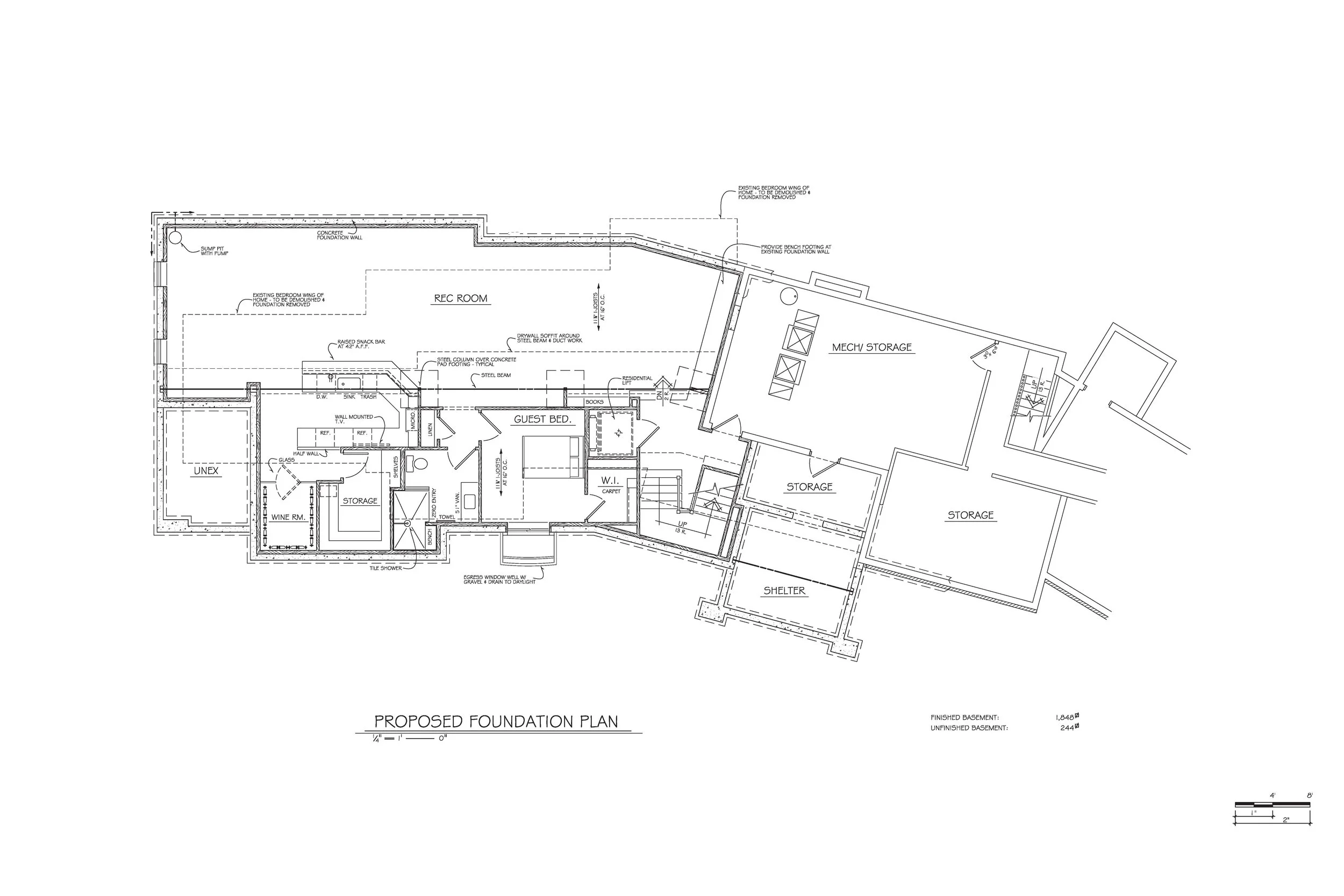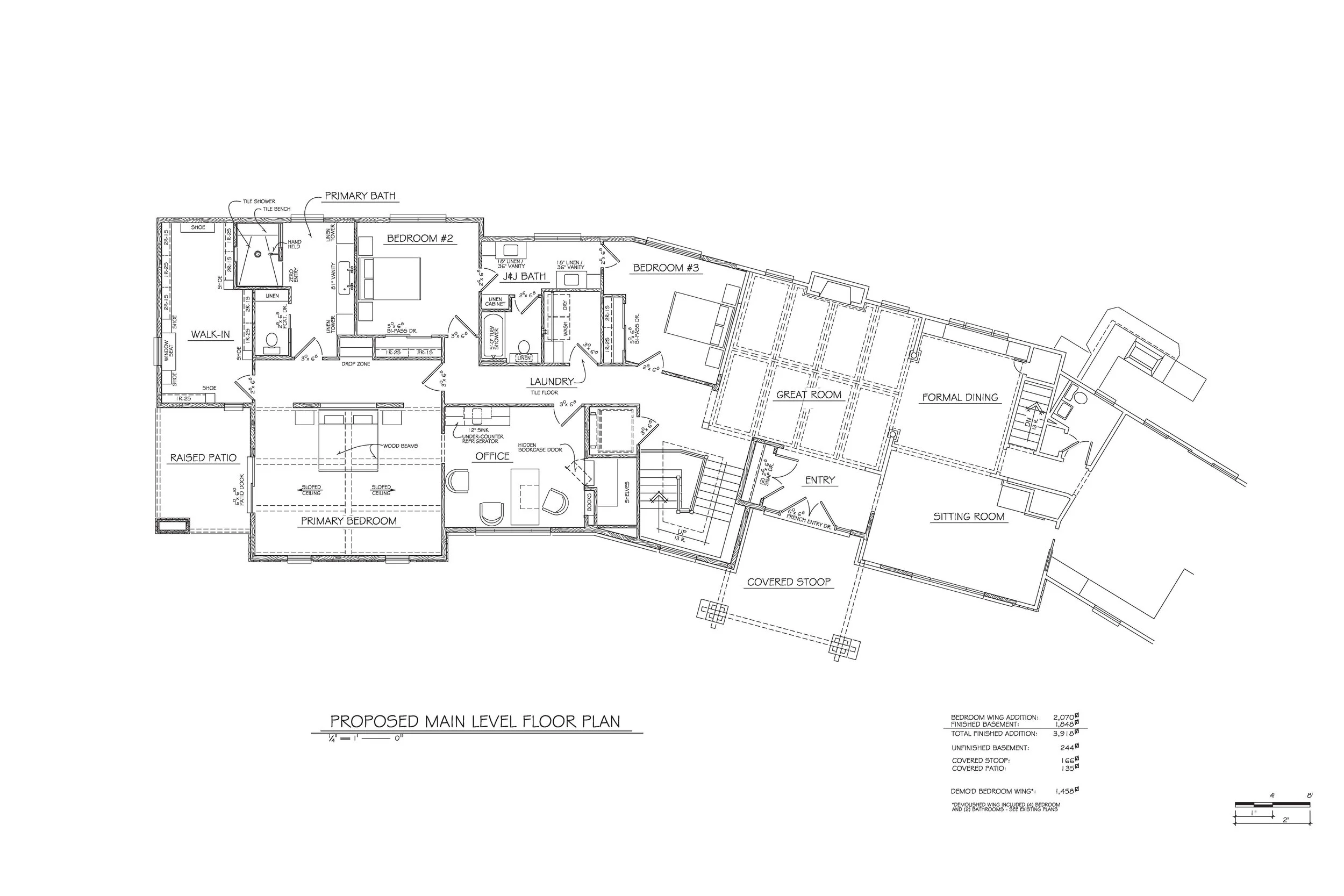Eyman Residence
*
Eyman Residence *
Where | Omaha NE
When | 2025
This transformative home remodel replaces the unimpressive and inefficient bedroom wing and front entry with a striking new addition and a sophisticated facelift. The once dark and inconspicuous front entry has been reimagined as a stunning focal point, redefining the entire home’s architectural composition. A gracefully winding sidewalk path now leads to the entrance, creating a welcoming and visually dynamic approach.
The newly designed wing of the home introduces two beautifully appointed bedrooms connected by an efficient Jack-and-Jill bath, a dedicated home office, a stylish and functional laundry room, and a spacious primary suite that serves as a luxurious private retreat. Extending the primary suite outdoors, a raised and covered patio provides a serene space for relaxation and entertaining, seamlessly integrating indoor and outdoor living.
A grand staircase descends to the newly envisioned basement, designed as the ultimate entertainment haven. This lower level now features a well-appointed guest suite, a fully equipped wet bar kitchen, a sophisticated wine room, and a versatile recreation area—perfect for hosting gatherings of any scale. Throughout the home, warm, open spaces are bathed in natural light, fostering an inviting and airy ambiance.
The exterior of the home has undergone a complete modern transformation while preserving its timeless architectural charm. A refined palette of light horizontal and shake siding, natural stone accents, and exposed wooden elements is elegantly contrasted with bold black window trim, creating a balance of classic craftsmanship and contemporary sophistication. The result is a beautifully refreshed home that seamlessly blends modern elegance with enduring style, ensuring both functionality and aesthetic appeal for years to come.








